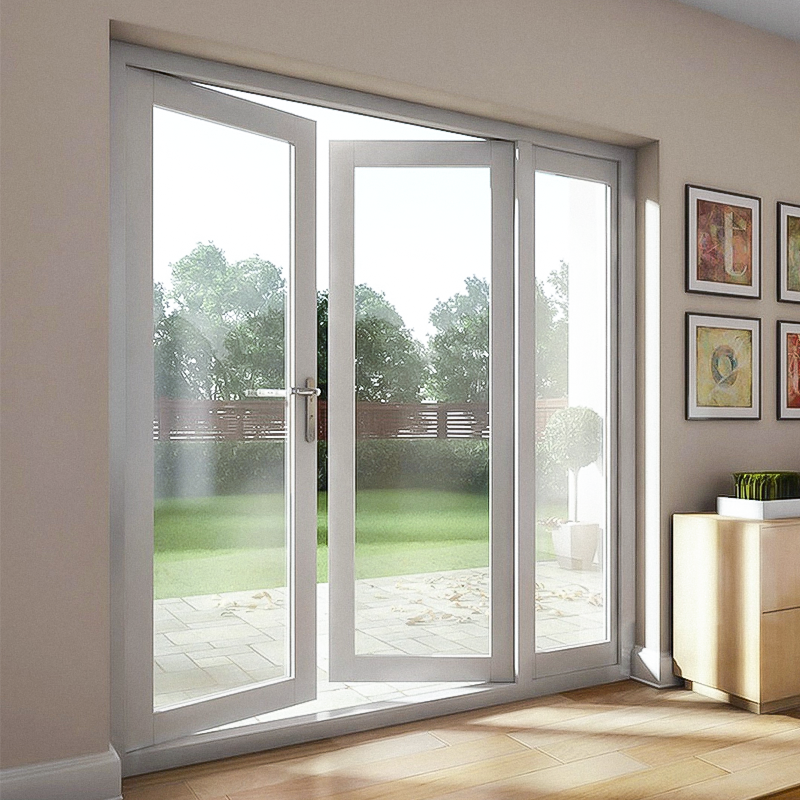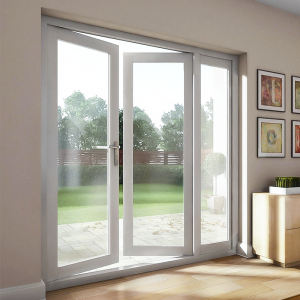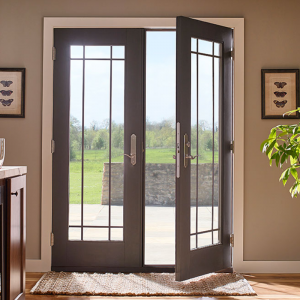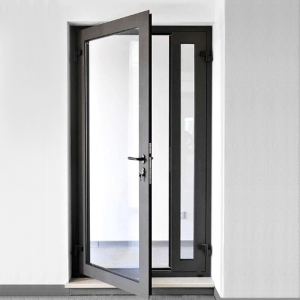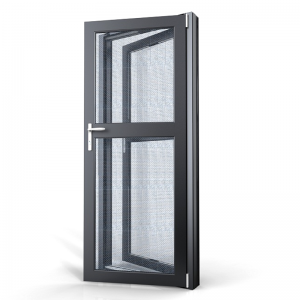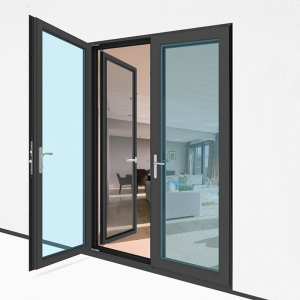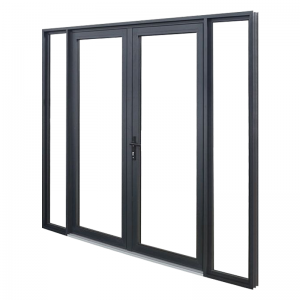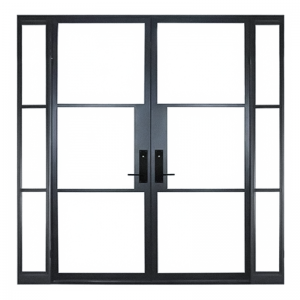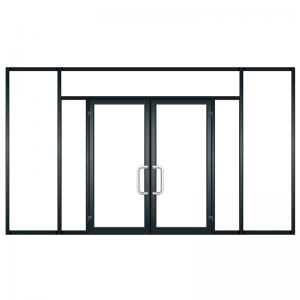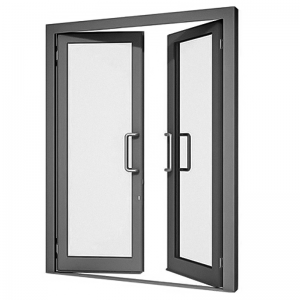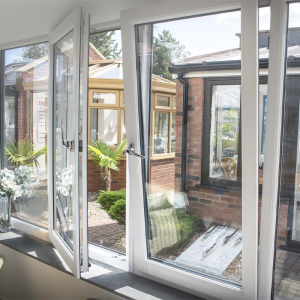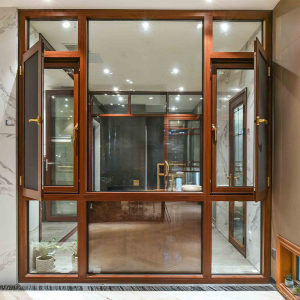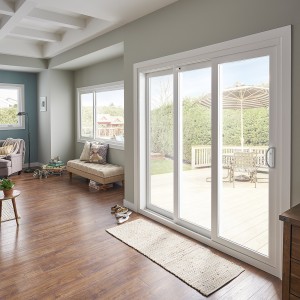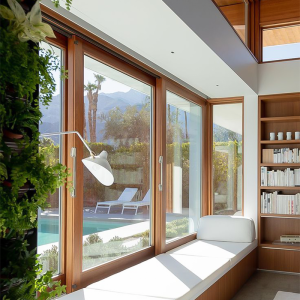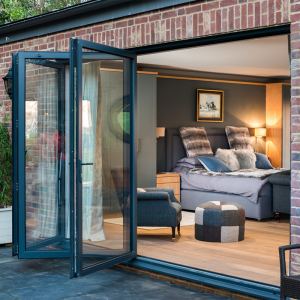China Aluminium Frame Casement Door System Double Glazed Low-E Swing Casement Glass Door
| Item Name | Aluminum Casement Door | |
| Aluminum Profile | Top-grade thermal breakStandard non-thermal break70 85 90 Series Australian Design | |
| Profile Thickness | 2.0/2.2 mm thickness1.4+1.8 mm thickness for windows | |
| Dimension | can be customized | |
| Surface Treatment | Powder coating, Anodizing, Electrophoresis, Heat transfer for wood grain, PVDF etc. | |
| Colors | Can be chosen different color: National RAL Color Chart or Australia Color Bound or Dulux | |
| Glass Type | Single Glass | 5mm,6mm,8mm,10mm,12mm etc. |
| Double Glass | 5mm+6Air+5mm;5mm+9Air+5mm;5mm+12Air+5mm;6mm+12Air+6mm etc. | |
| Triple Glass | 5mm+6Air+5mm+6Air+5mm;5mm+9Air+5mm+9Air+5mm 6mm+12Air+6mm+12Air+6mm etc. | |
| Laminated Glass | 3mm+0.38PVB+3mm;5mm+0.76PVB+5mm;6mm+0.76PVB+6mm etc. | |
| Glass Color | Glass Color: Tinted Glass; Blue Glass; Grey Glass; Obscure Glass; Low-E Glass; Frosted Glass etc. | |
| Special Glass | To be discussed and negotiated | |
| Hardware Brand | Chinese/Germany Famous brand or To be negotiated | |
| Package | Plywood Board& Carton &Film | |
| Delivery Time | About 30 days, depends on the quantity | |
The casement door has various opening modes, diversified styles and shapes , convenient installation , etc. It has long use period, good sealing, good thermal insulation and dust-proof performance. It’s suitable for all kinds of high, medium and low grade decoration.
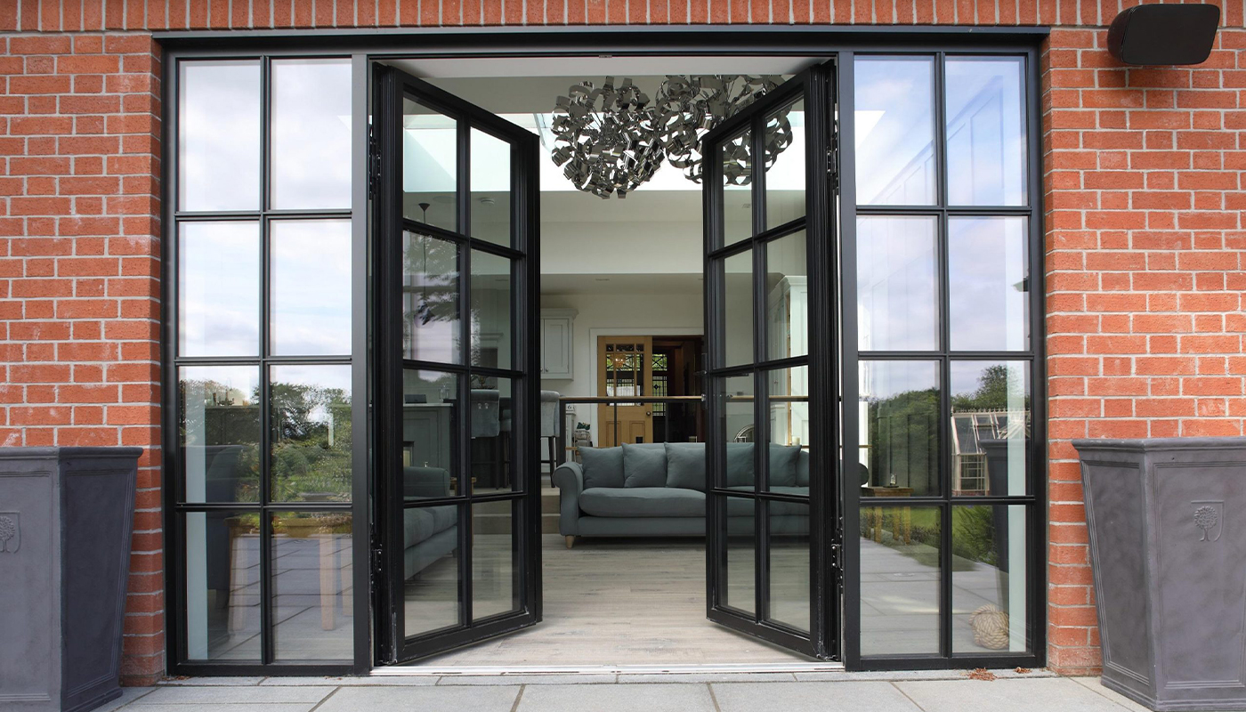
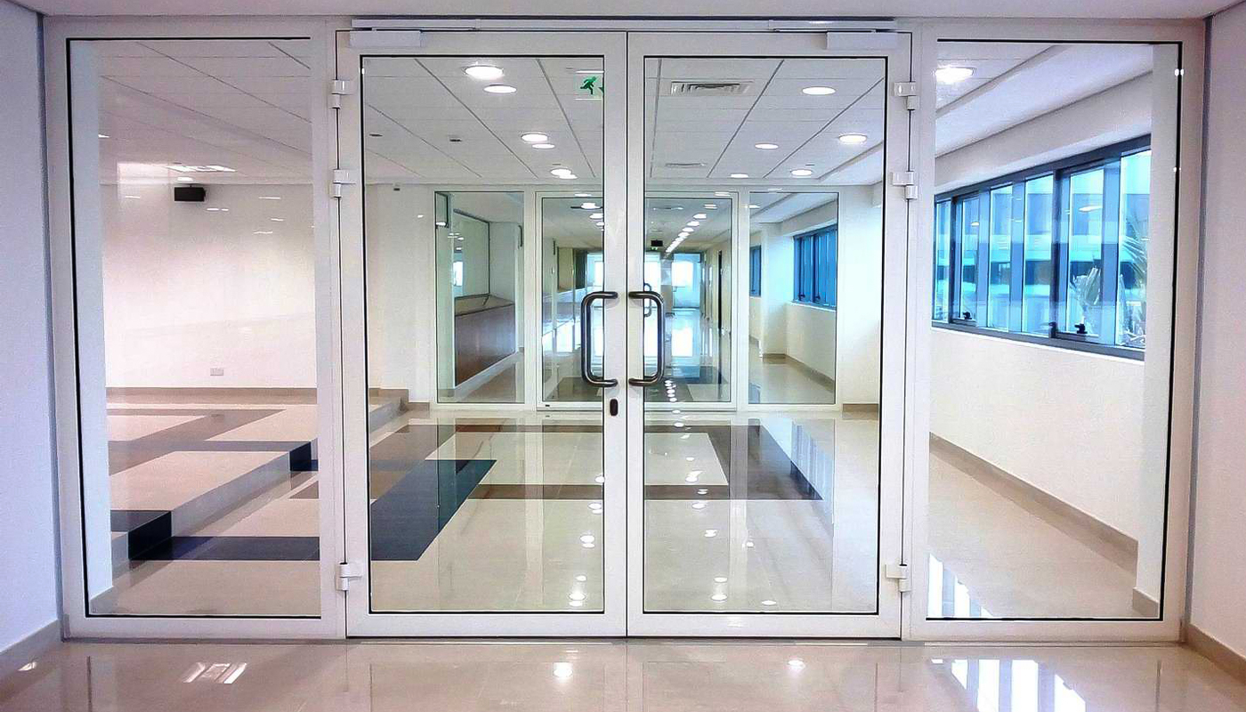
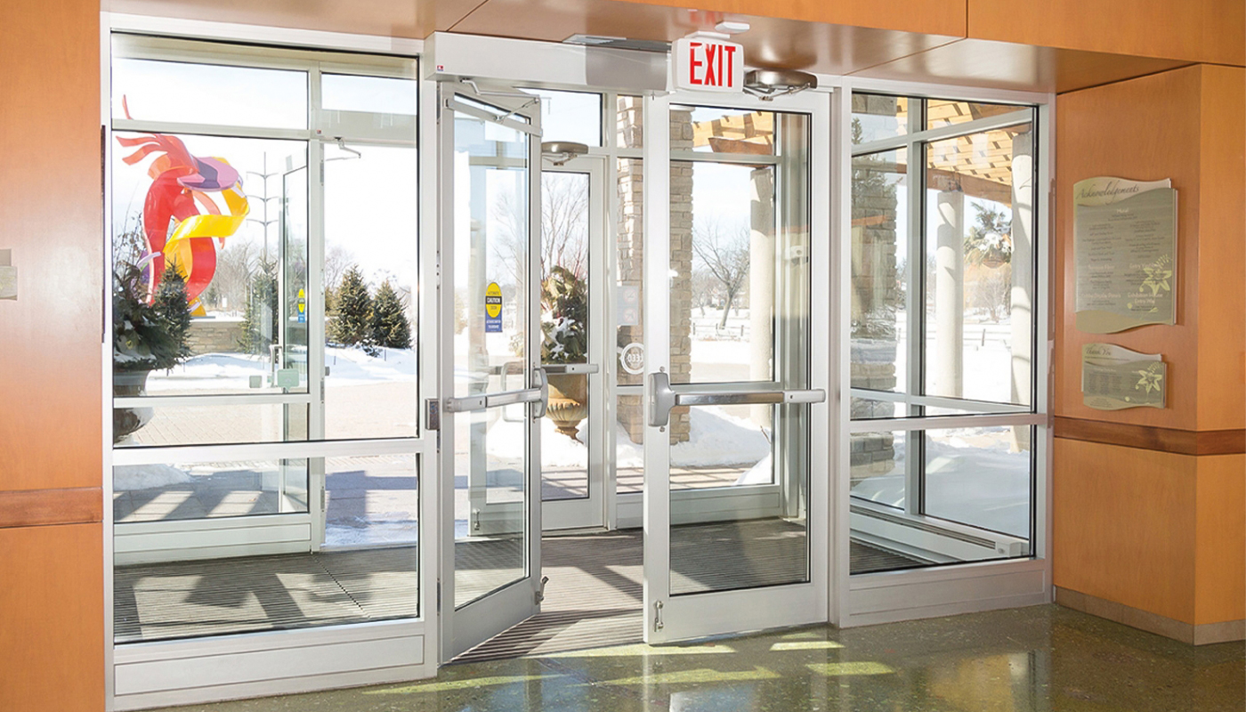
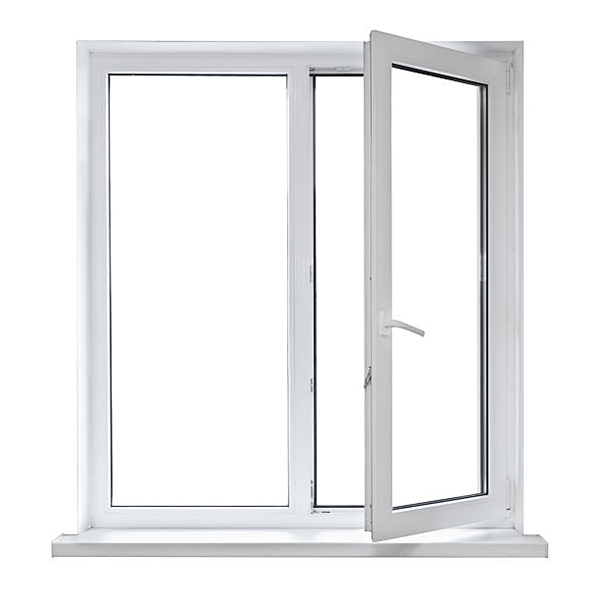
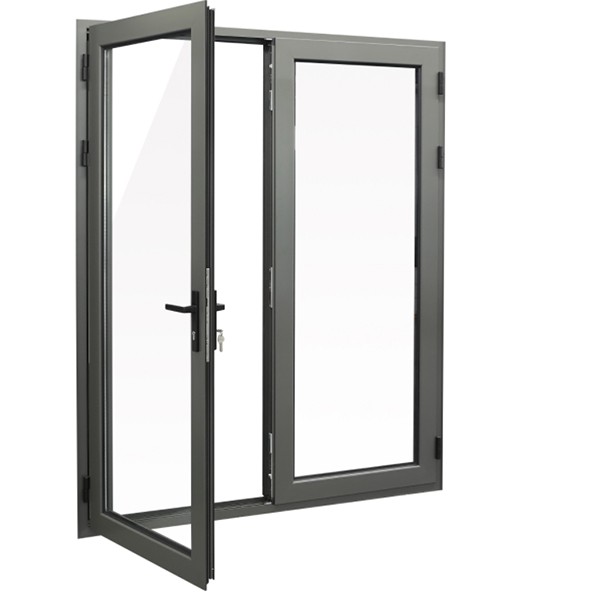
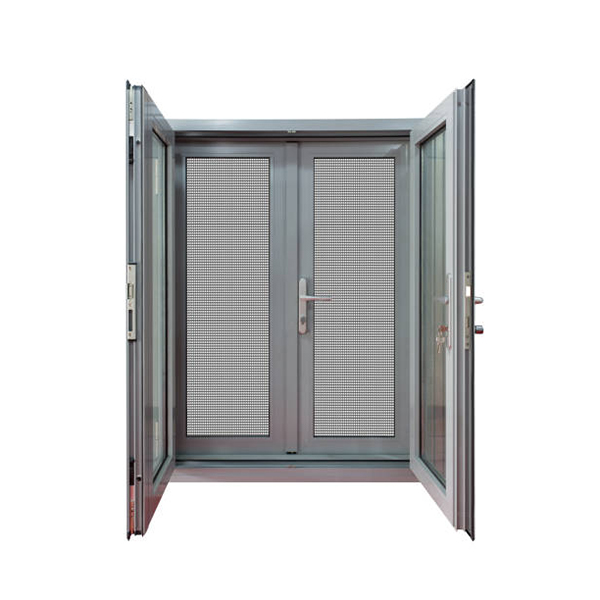





A•
A••
A•••
A••••
A•••••
|
A1 |
Double leaf sliding window and door |
|
A2 |
Triple leaf sliding window and door |
|
A3 |
Single casement window |
|
A4 |
Double casement window |
|
A5 |
Double casement window without mullion |





B•
B••
B•••
B••••
B•••••
|
B1 |
Shutter window and door |
|
B2 |
Awning window |
|
B3 |
Double tilt and turn window |
|
B4 |
Single tilt and turn window |
|
B5 |
Top hung window |

C•

C••

C•••

C••••

C•••••
|
C1 |
Casement door |
|
C2 |
Casement doorlglass+panel |
|
C3 |
Single door(full panel) |
|
C4 |
Double casement door |
|
C5 |
Folding door |
A. single glass:5,6,8mm(clear/tempered /frosted/Low-E/coating glass)
B.double glazing:5+ 6/9/12 +5mm
C. laminated glass:5+ 0.38/0.76/1.52PVB +5mm
D.coated glass



Laminated tempered glass
Insulated tempered glass
Triple insulated tempered glass
1. Desiccant
2. Aluminum spacer
3. Tempered glass
4. 5mm thick
Insulated glass, also called double glass, consists of double common glass/ temperedglass. Between these double glass, there is aluminum spacer with desiccant inside, andsealed with rubber strips.
It has such advantages as heat insulation, sound insulation,anti-frost, anti-condensation, etc.
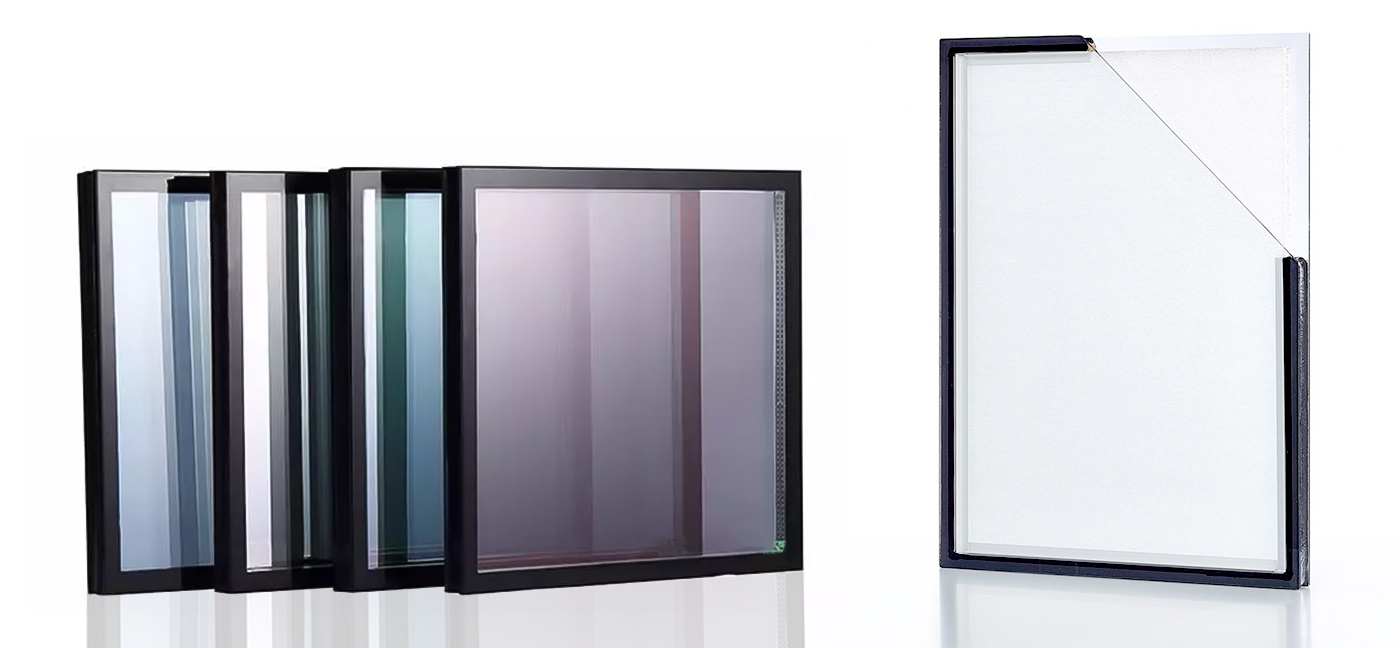
There are different colors and types of glass to choose.Or tell us your request, weoffer customized services.
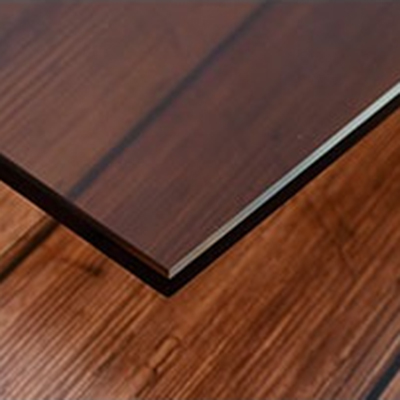

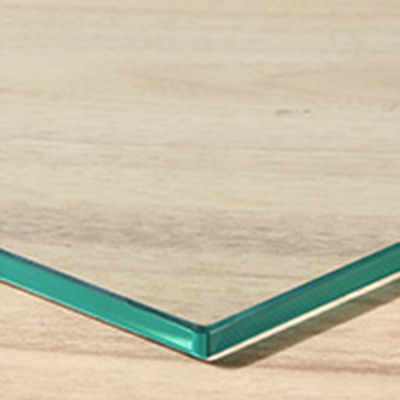
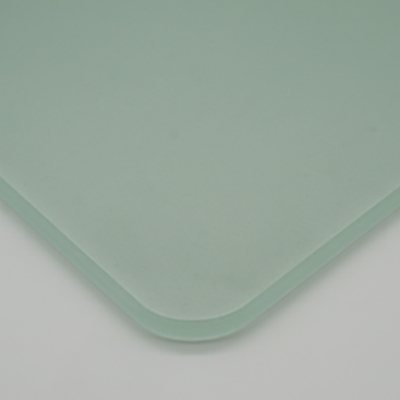
Coffee color
Blue
Common clear glass
Coffee color

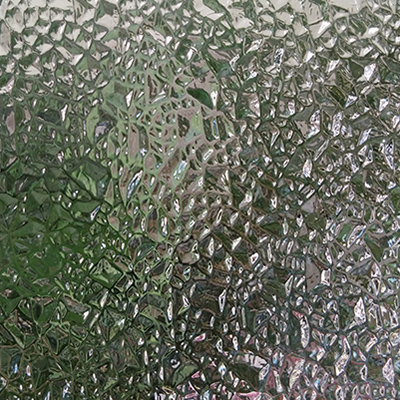
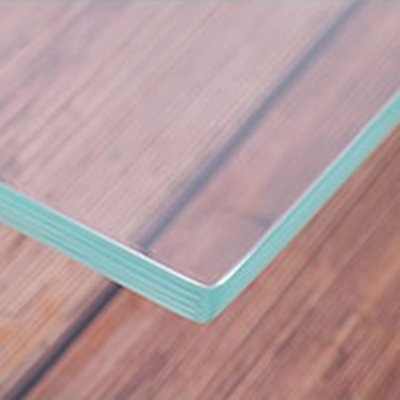
green
Diamond glass
Laminated glass
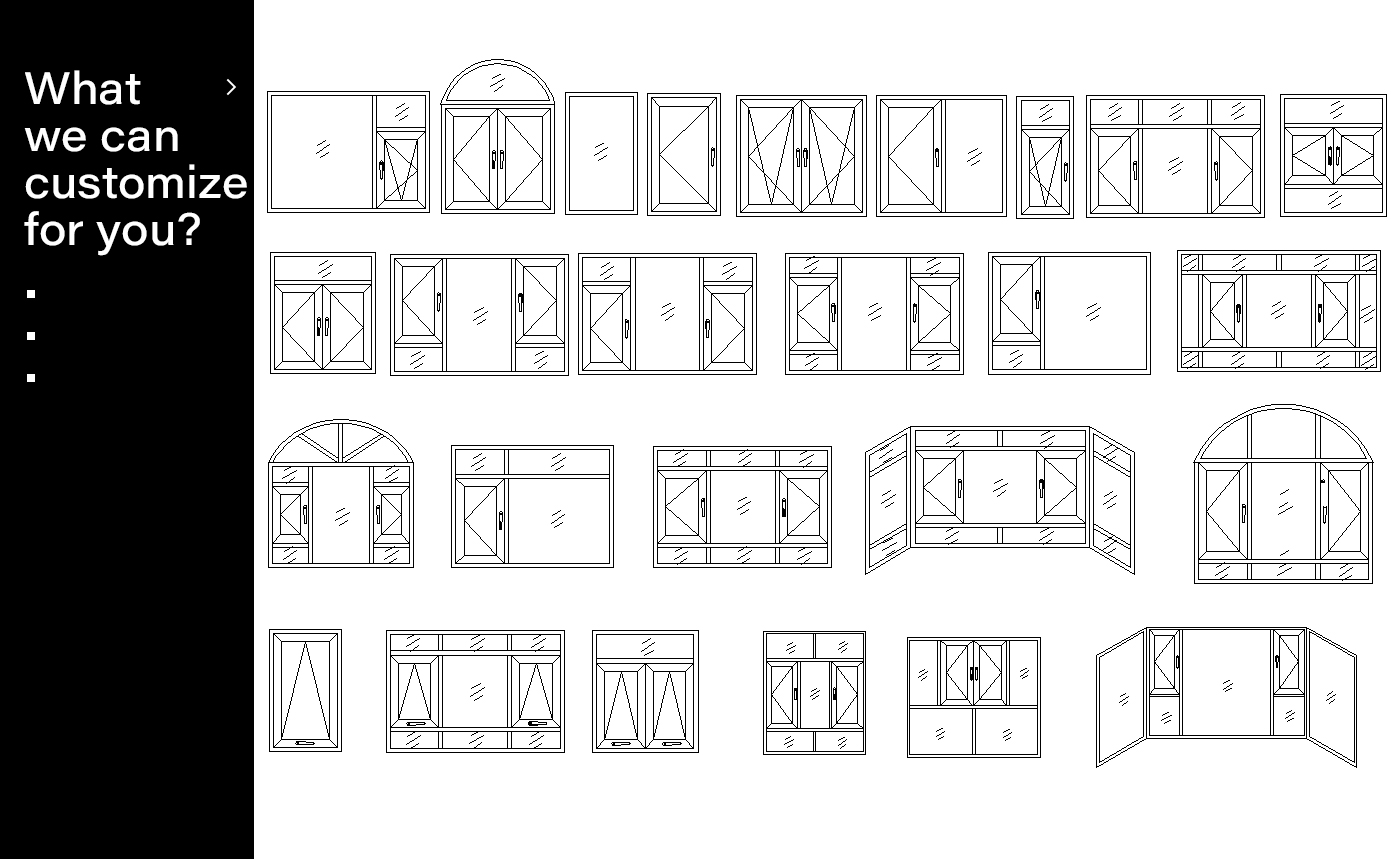
Production Process
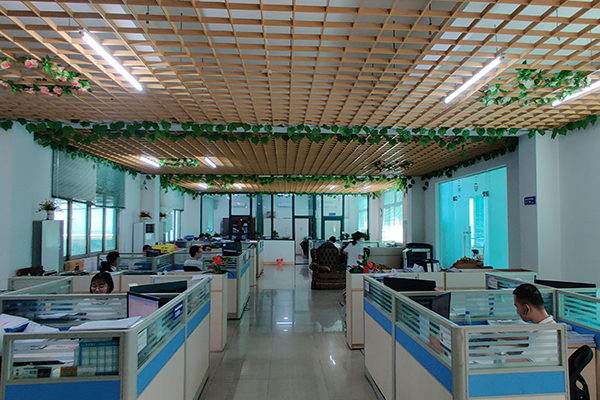
1.Design
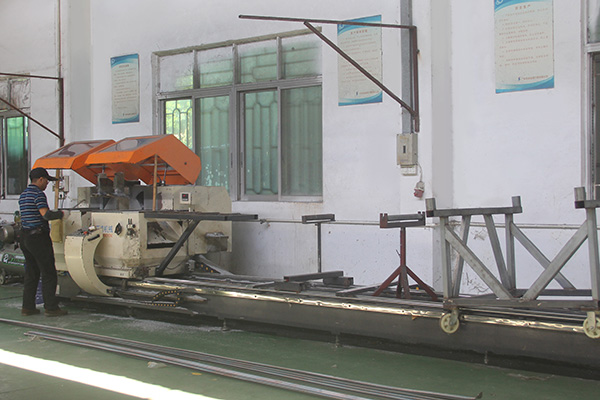
2.Cutting
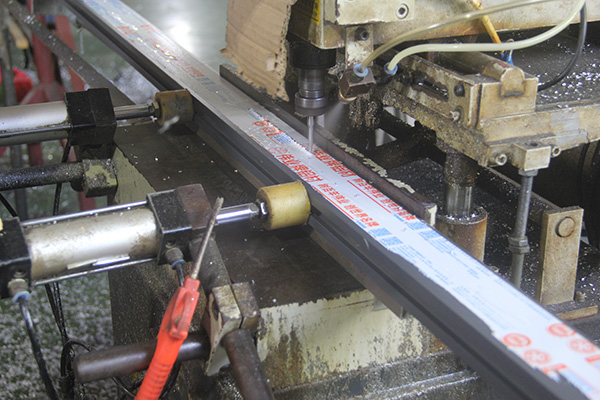
3.Fine cut
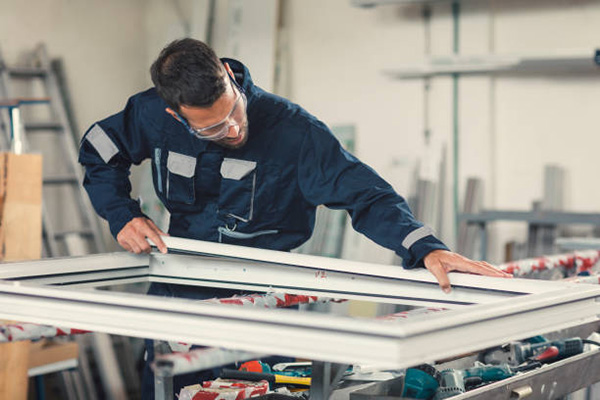
4.Assembling
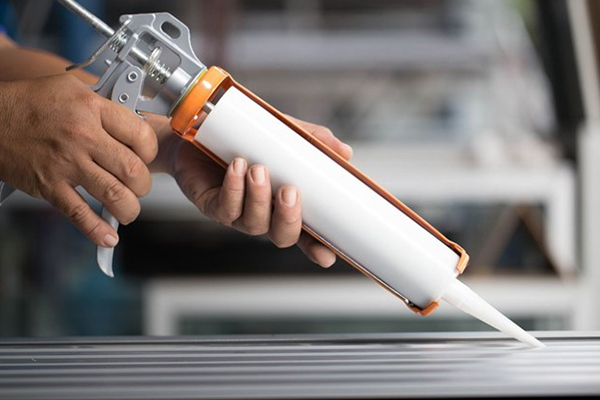
5.Silicon Sealant Injection
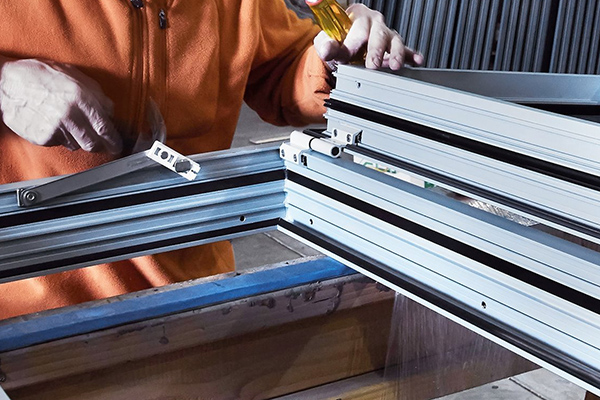
6.QC
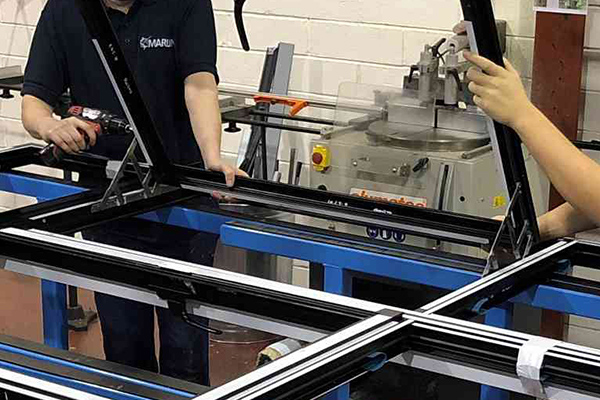
7.Testing
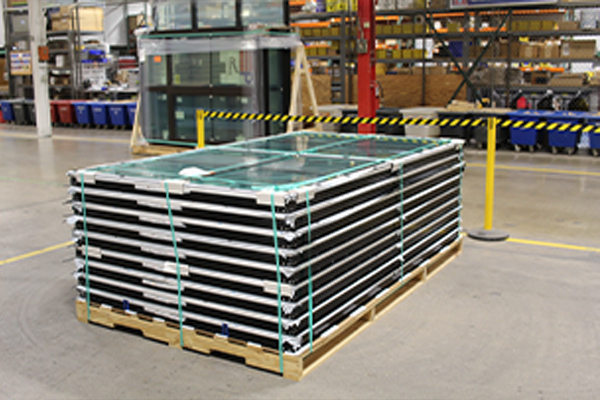
8.Packing
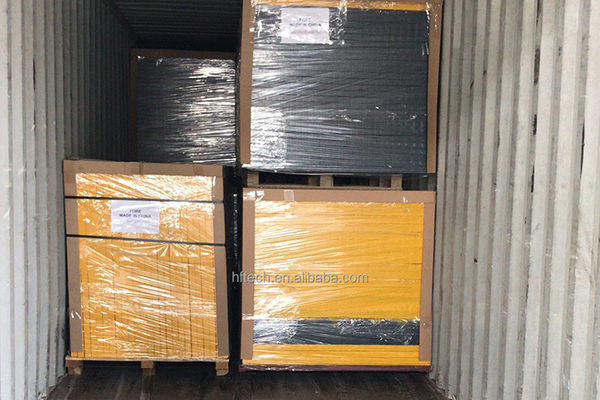
9.Loading
Packaging & shipping
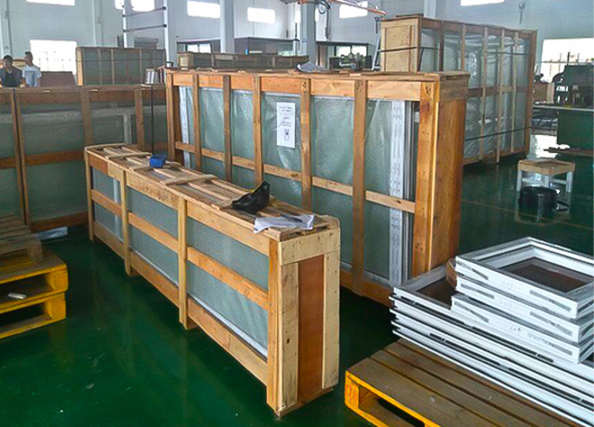
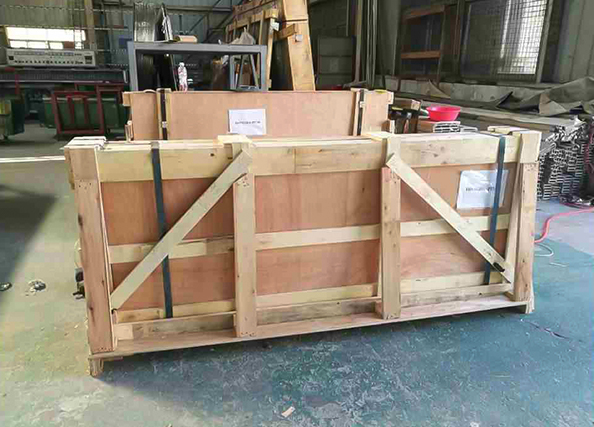
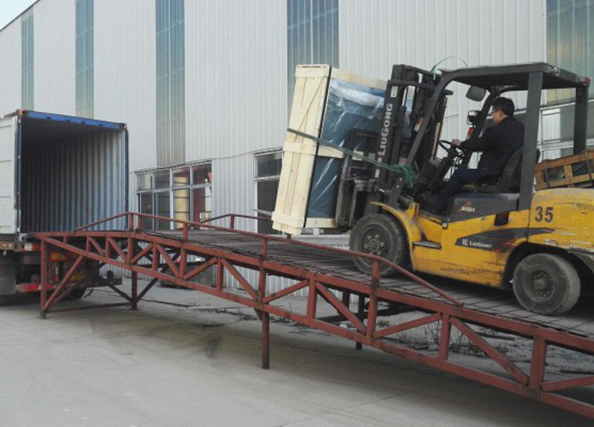
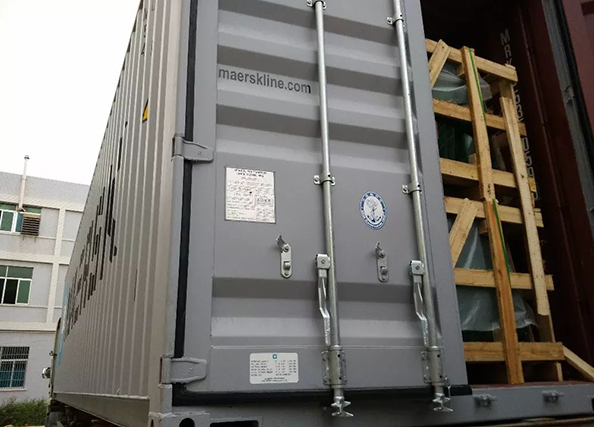
Free Customized Design
We design complex industrial buildings for clients using AutoCAD, PKPM, MTS, 3D3S, Tarch, Tekla Structures(Xsteel)and etc.
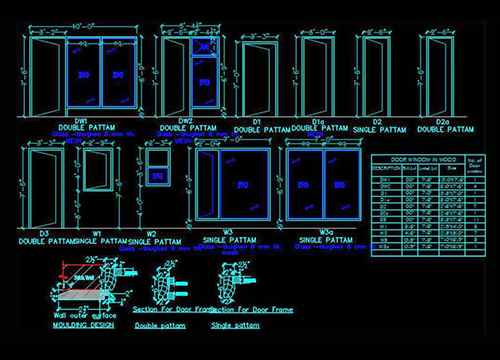
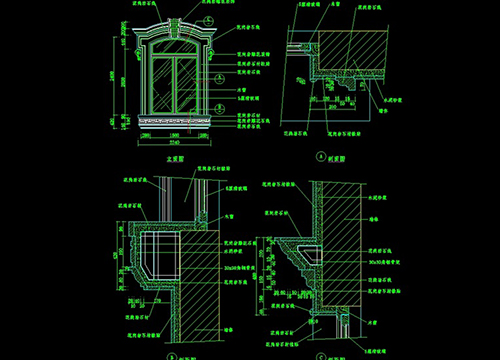
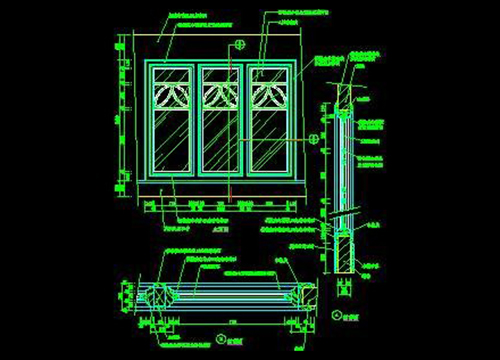
Customization process
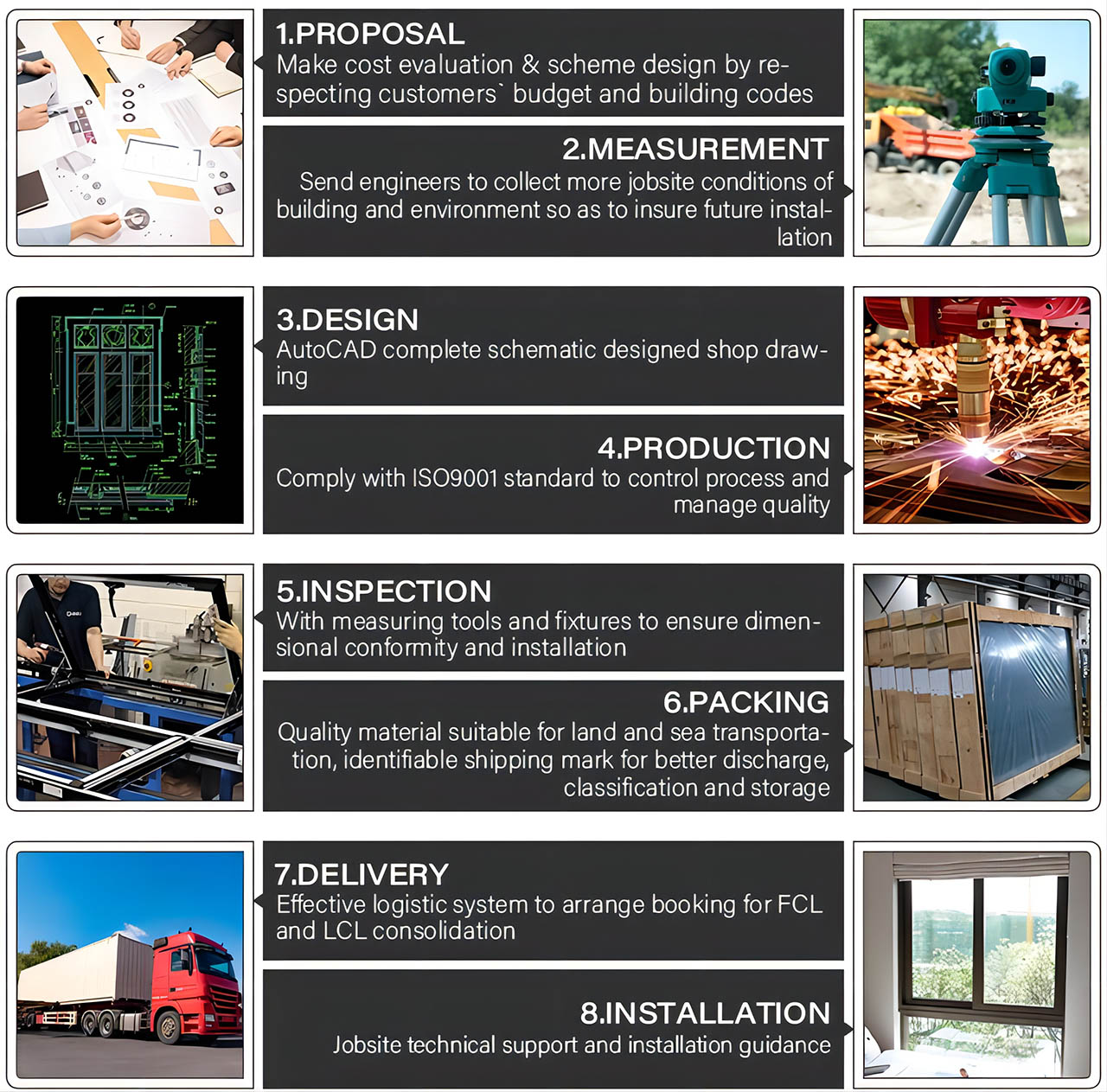
Production Workshop Overview
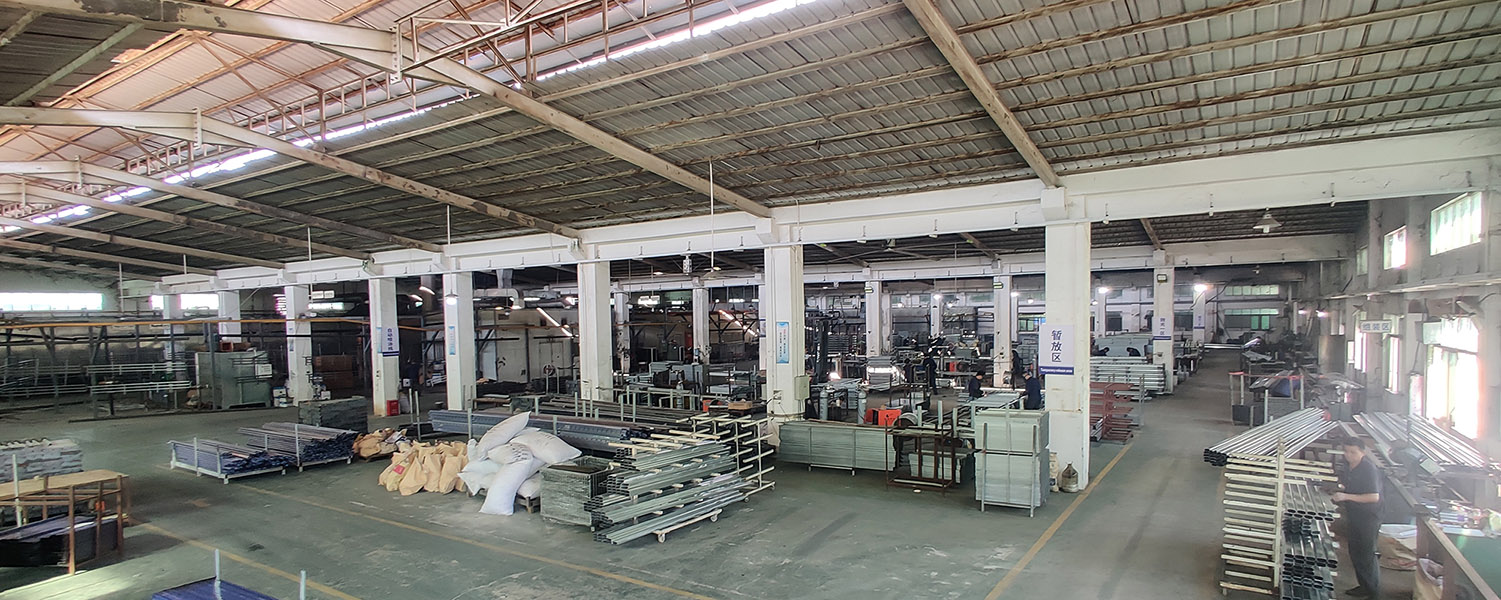
Iron Workshop
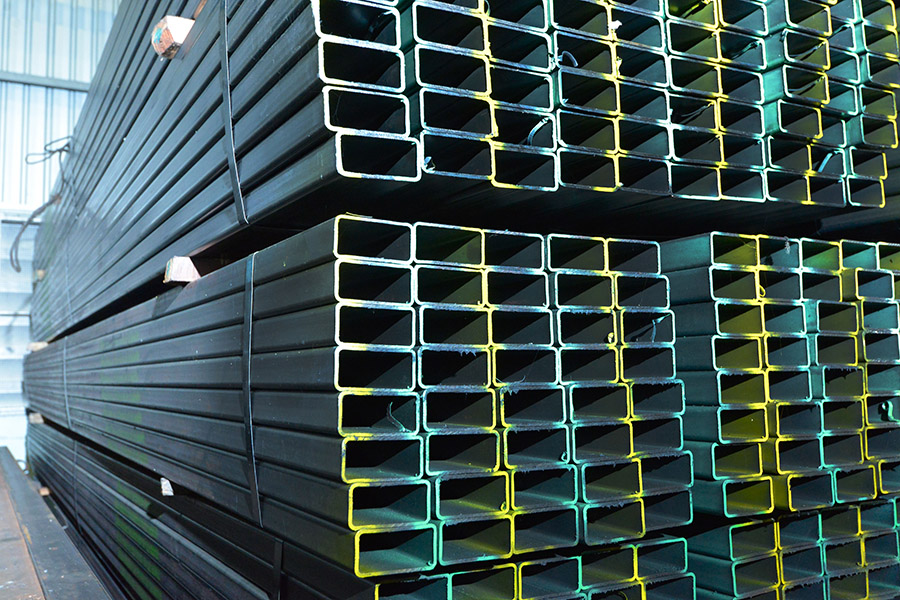
Raw Material Zone 1
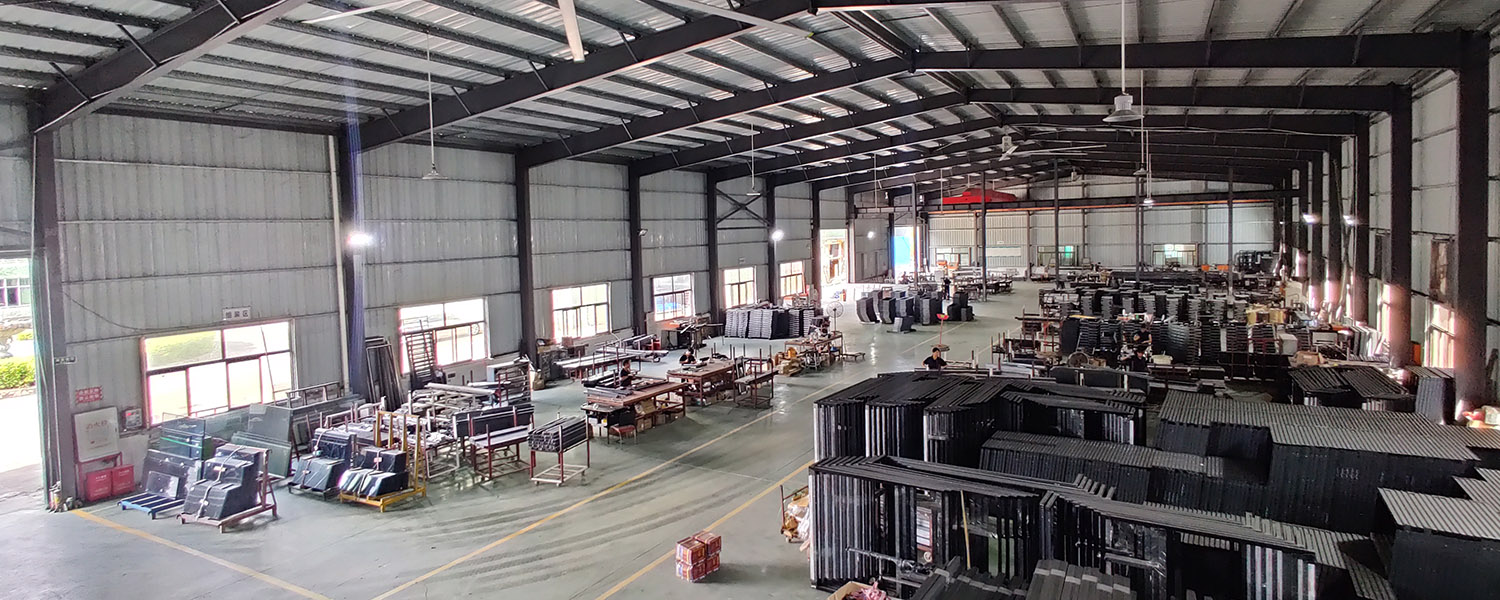
Aluminum alloy workshop
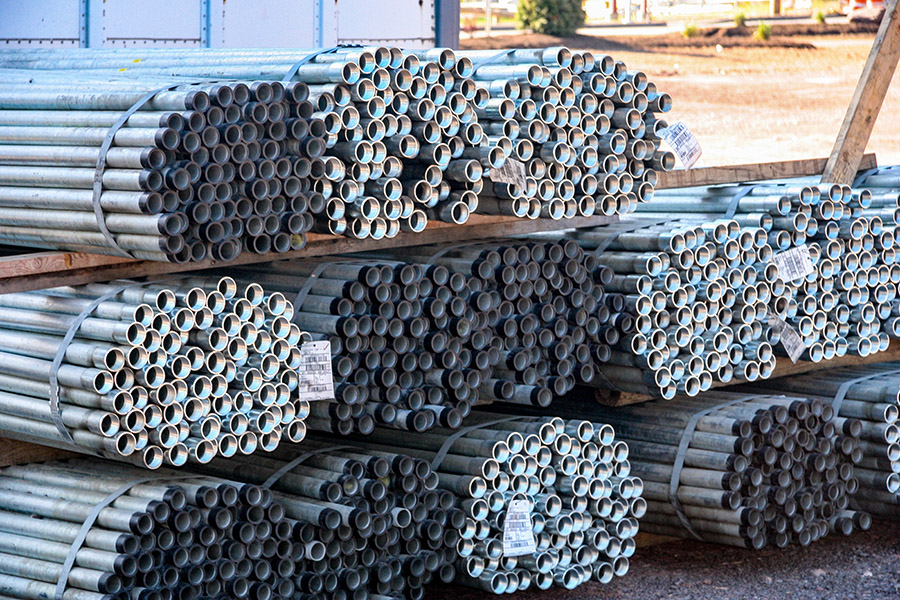
Raw Material Zone 2
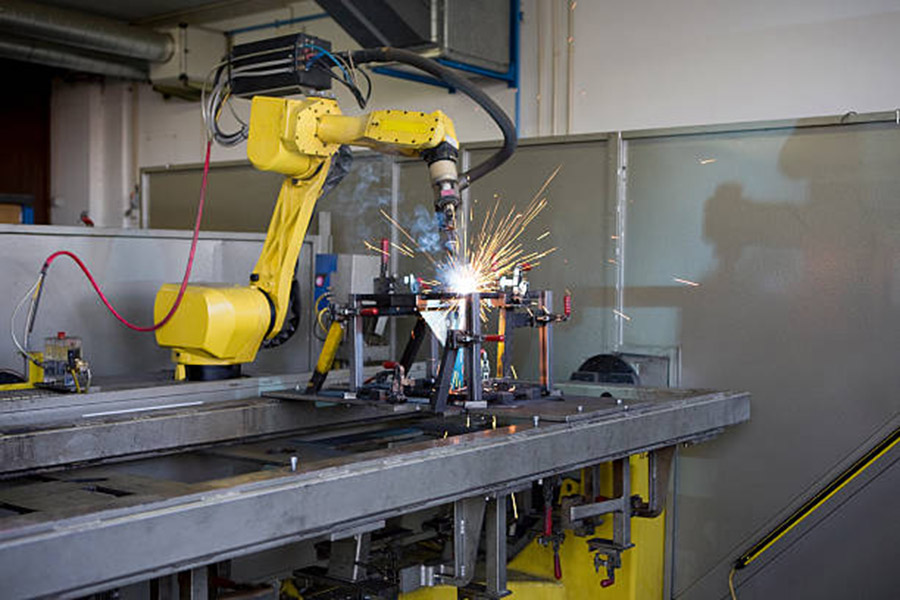
Robotic welding machine installed in new factory.
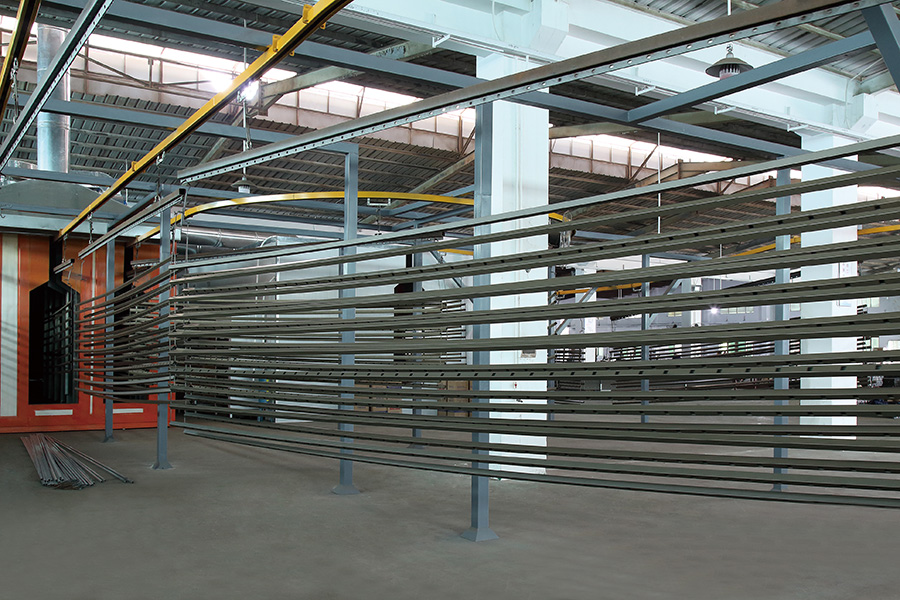
Automatic Spraying Area
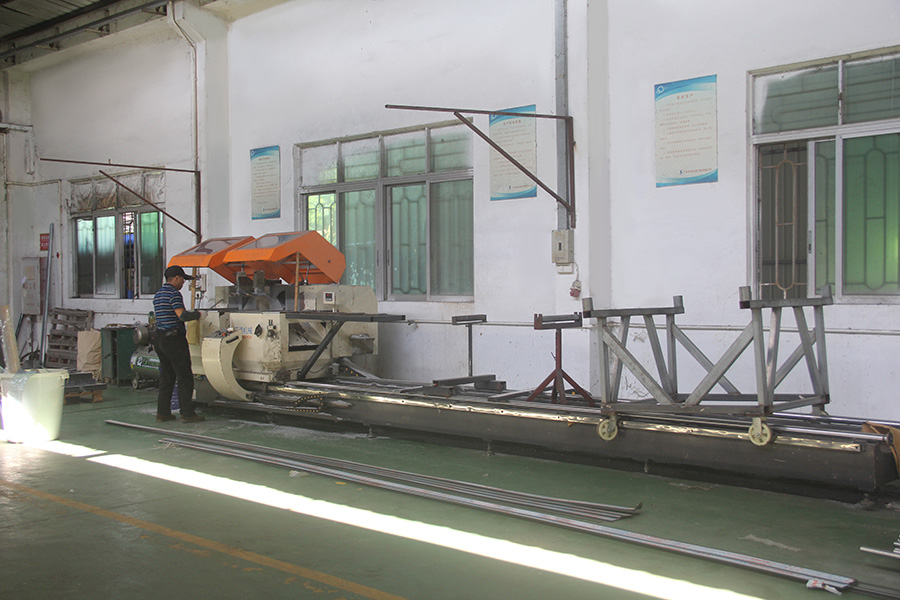
Multiple cutting machines
Certification authority
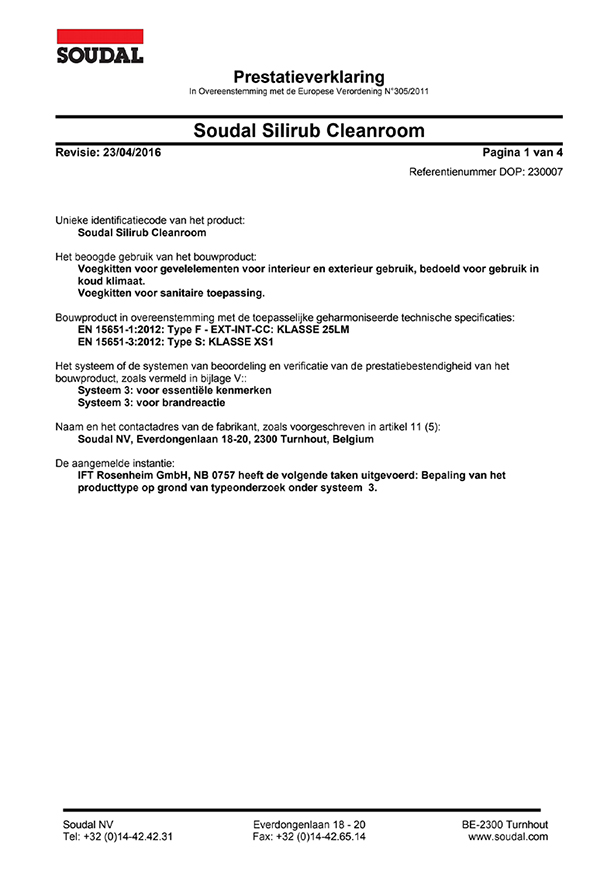
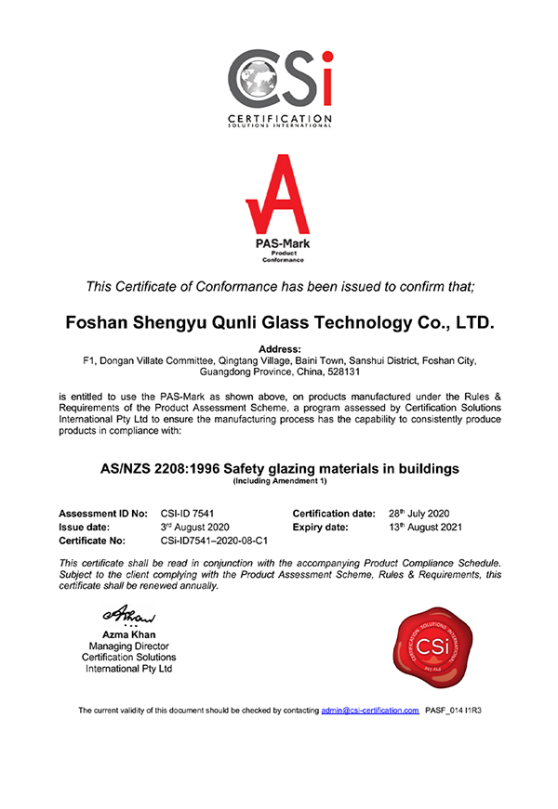
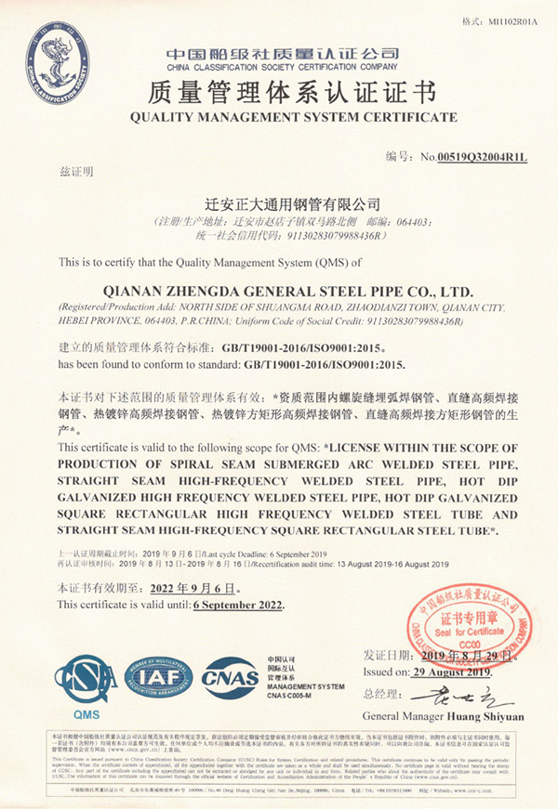
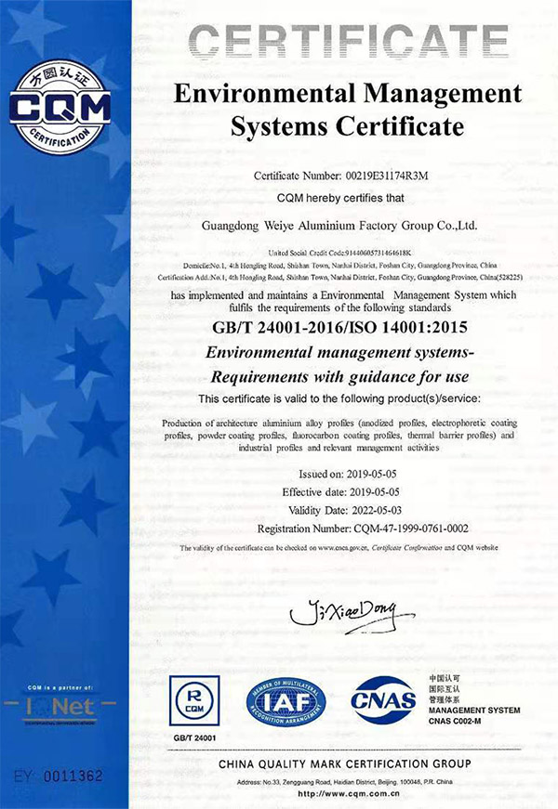
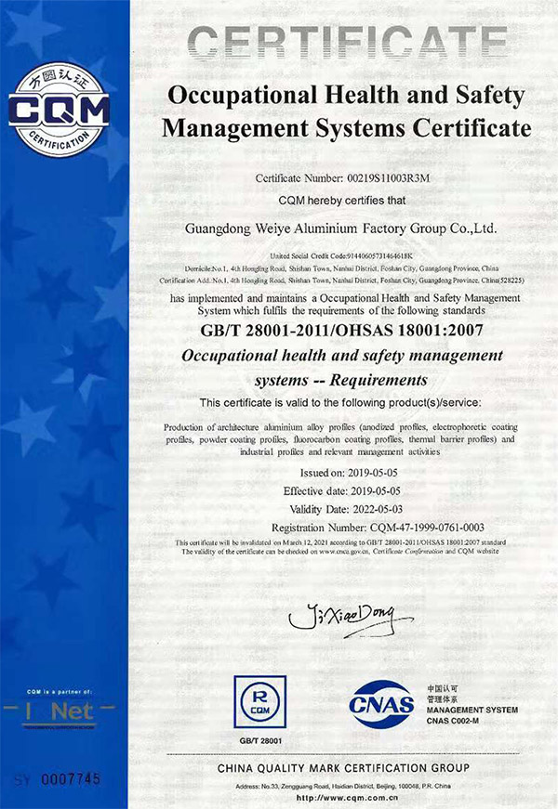
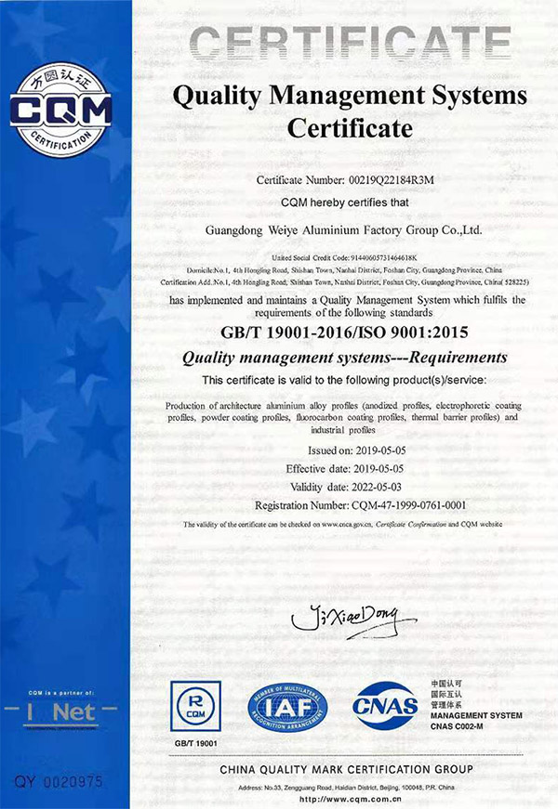
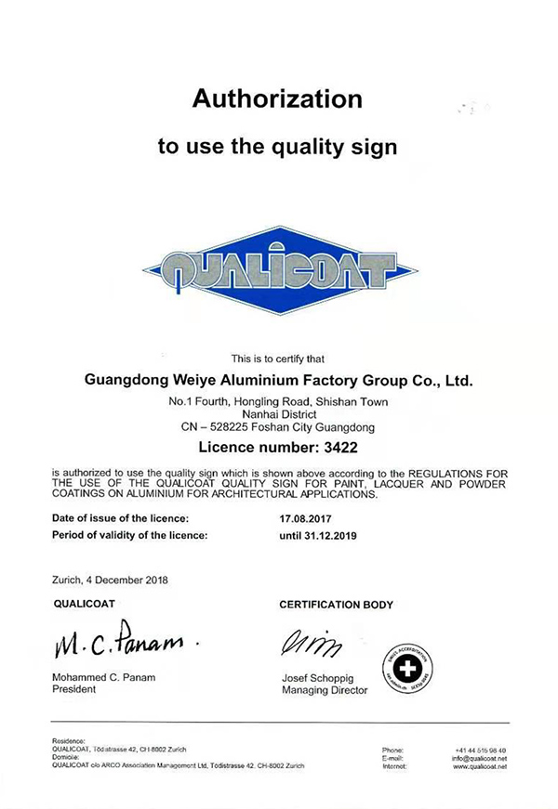
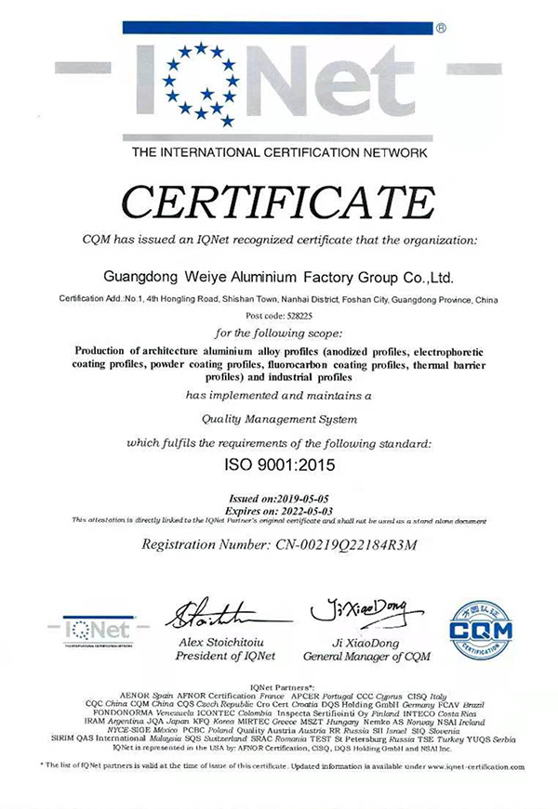
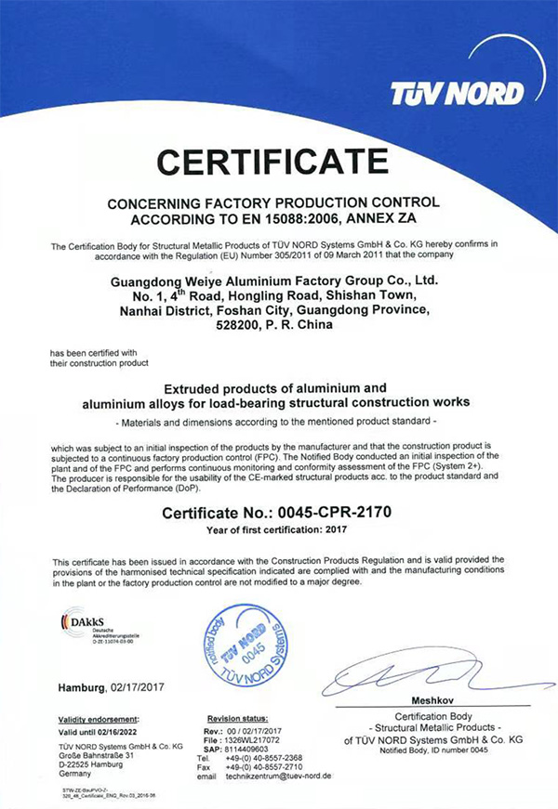
Cooperative company
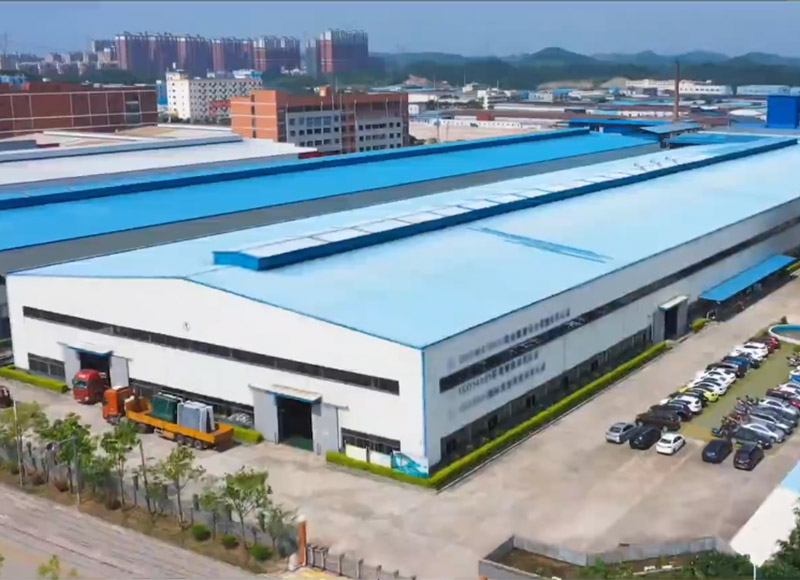
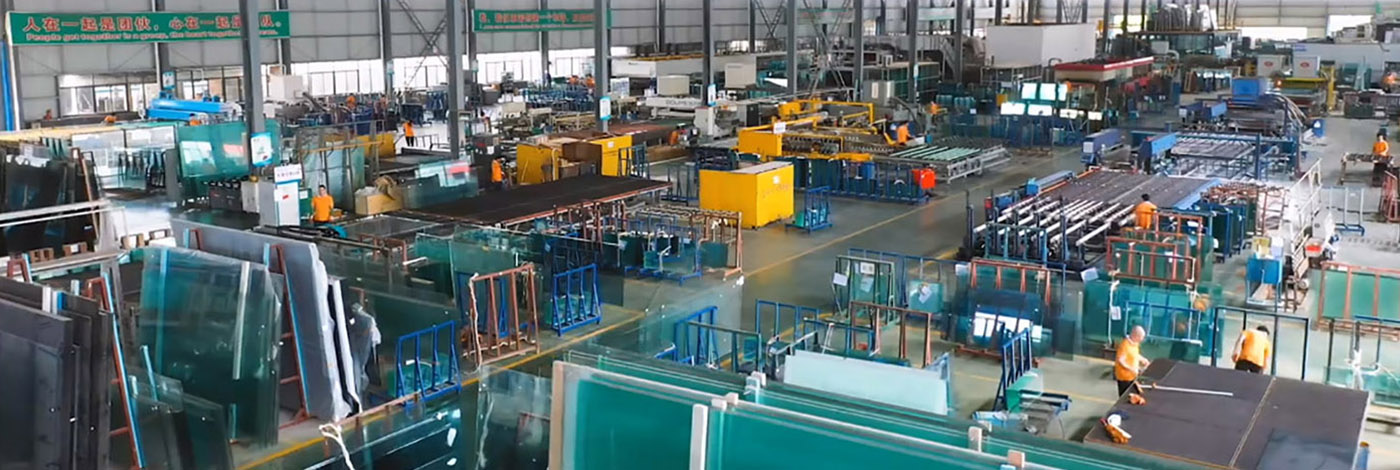
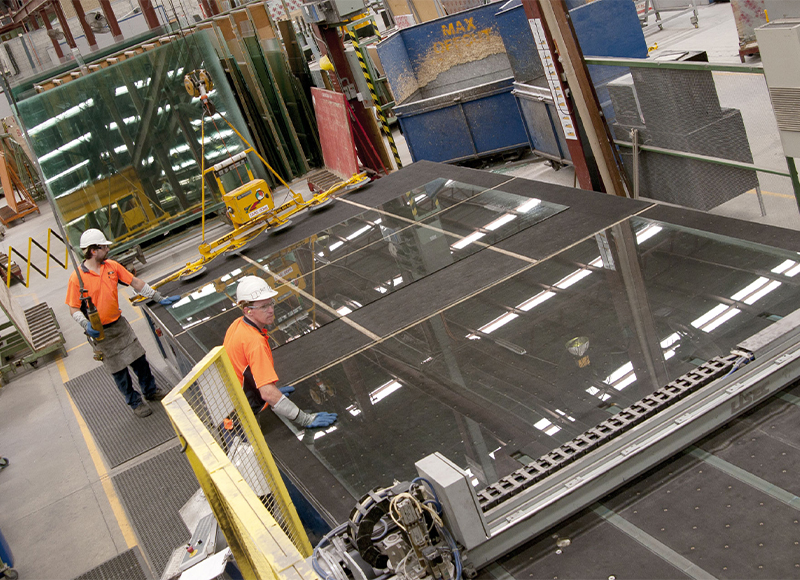

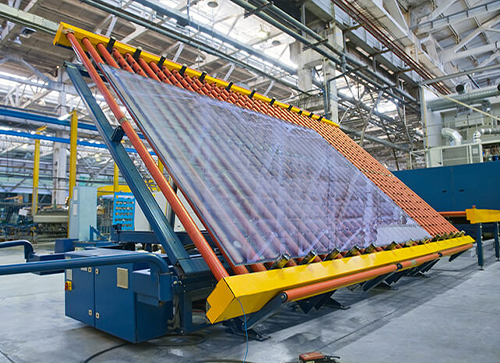
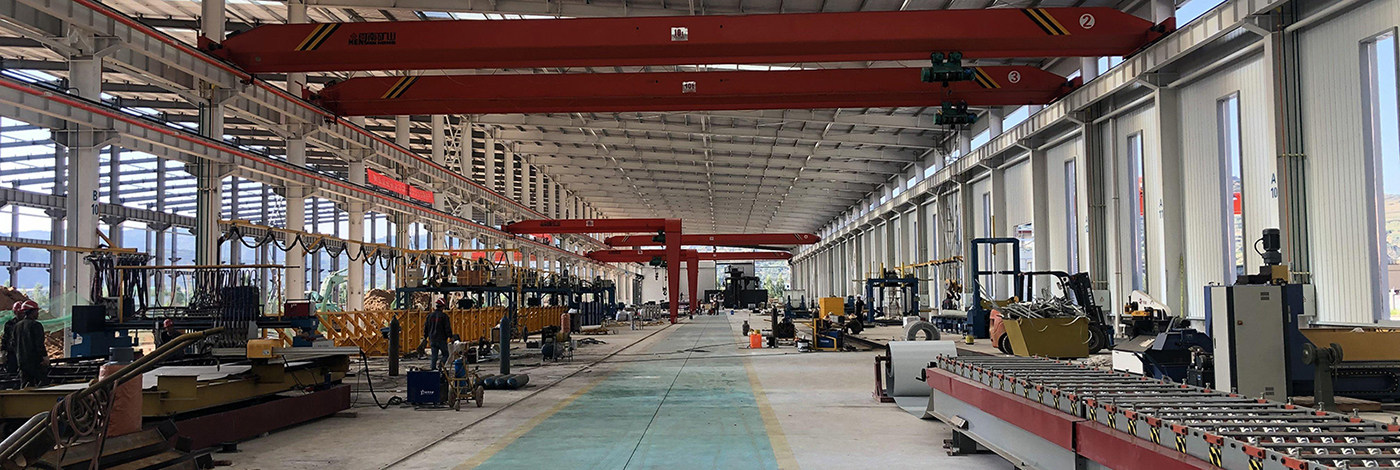
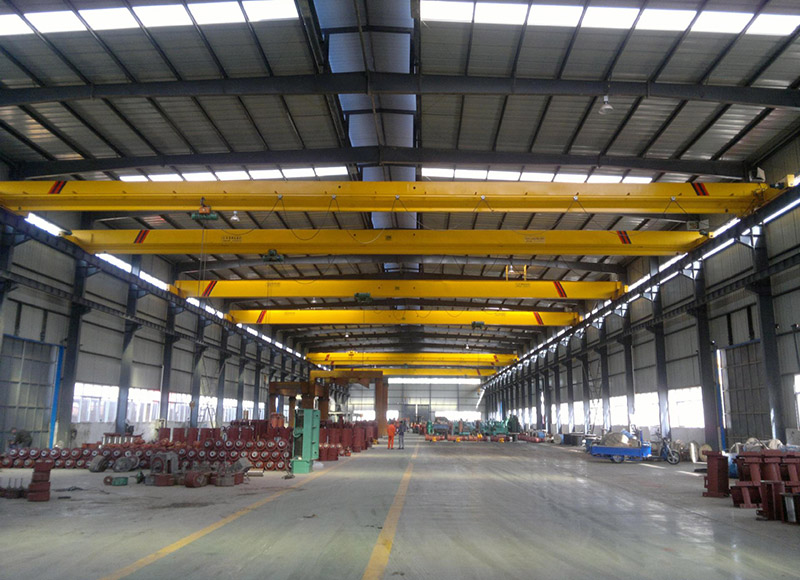
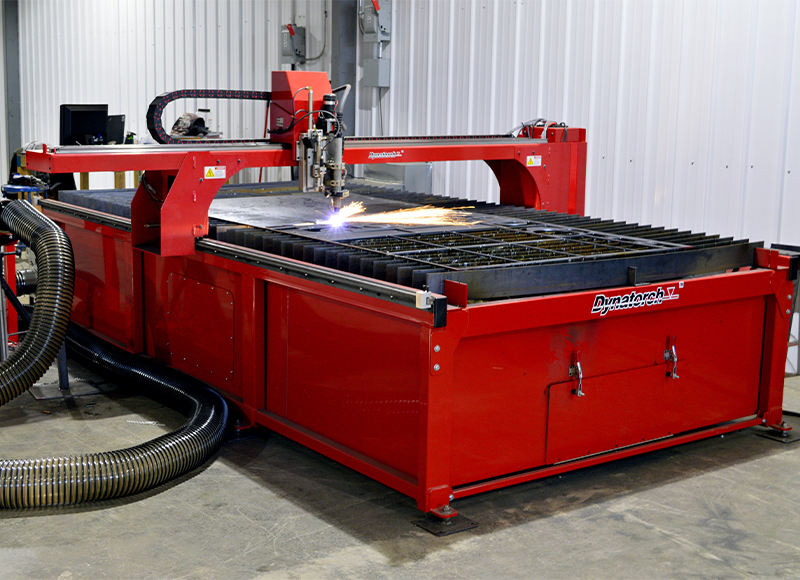
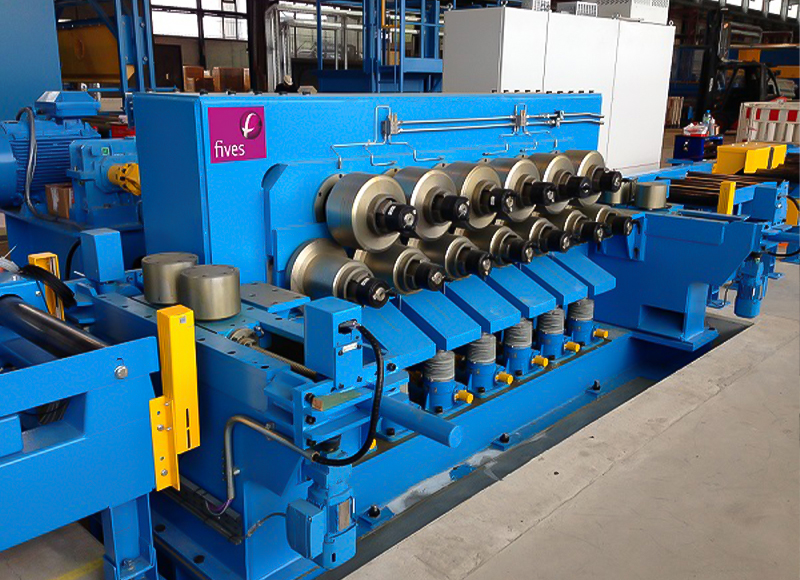
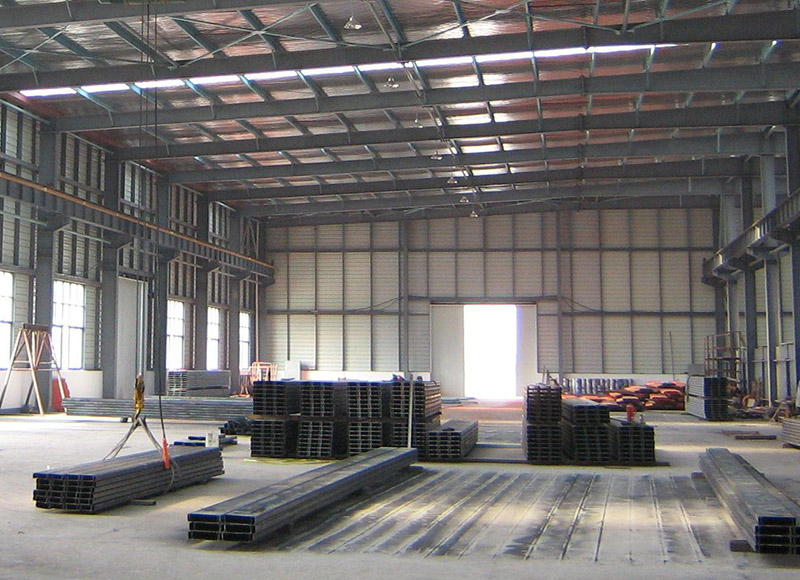

1Q: What is your Leading Time?
Approximately 30-45 working days after confirmed the drawings and down payment as well as it depends on the varieties of windows and doors (color, surface treatment ,special requires)
2Q: What is your MOQ?
To be negotiated,Usually not regulated strictly when the slack seasons.
3Q: Do you accept customized design and size?
Absolutely. All series of Deshion products are highly customized goods/system
4Q: What are your payment terms?
By T/T (Telegraphic Transfer), 30% down payment before production and 70% balance upon production completion.
5Q: Installation service for the big project?
There are 2 options for our customers :
1:Installation guidance:$3500 per month for one engineer,excluding the Visa cost.round trip ticket,food&accommodation,local insurance.if crossed the timeline,it will charge $150 per day.
2:We are in charge of the installation process.that would be additional cost.
6Q:How do we get the quotation?
• Decoration drawings/CAD drawings and with BOQ are much better. If you do not have, you just need to tell us the size of the window/door opening. Your idea about the decorative style and quantity are also helpful when we recommend you the right products
• We can discuss the profile thickness, frame color, hardware, opening style, glass feature etc, then we will recommend you the suitable items.
• Any requirements on the details, we can help to realize it.


